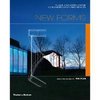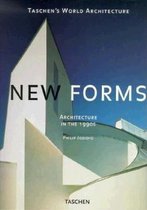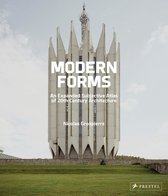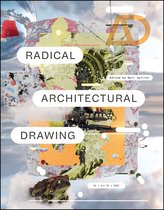New Forms Plans and Details for Architects
Afbeeldingen
Artikel vergelijken
Auteur:
The Plan
- Engels
- Hardcover
- 9780500342534
- 13 april 2009
- 240 pagina's
Samenvatting
Created by The Plan , one of Europe's leading architecture magazines, this new series does what most books on cutting-edge architecture do not: it reveals the details of a building's design and construction. Most architects today are savvy to the power of digital renderings and media, but few can present drawings in a manner that can be understood by those working outside the project. These drawings reveal what images and photographs cannot: how some of the world's most challenging buildings have been constructed. Compiled by architects for architects, this is an indispensable resource for professionals seeking to understand today's most intriguing buildings in depth and in detail.
Productspecificaties
Wij vonden geen specificaties voor jouw zoekopdracht '{SEARCH}'.
Inhoud
- Taal
- en
- Bindwijze
- Hardcover
- Oorspronkelijke releasedatum
- 13 april 2009
- Aantal pagina's
- 240
- Illustraties
- Nee
Betrokkenen
- Hoofdauteur
- The Plan
- Hoofdredacteur
- The Plan
- Hoofduitgeverij
- Thames & Hudson Ltd
Overige kenmerken
- Editie
- 1
- Extra groot lettertype
- Nee
- Product breedte
- 248 mm
- Product hoogte
- 25 mm
- Product lengte
- 311 mm
- Studieboek
- Nee
- Verpakking breedte
- 250 mm
- Verpakking hoogte
- 20 mm
- Verpakking lengte
- 310 mm
- Verpakkingsgewicht
- 1660 g
EAN
- EAN
- 9780500342534
Je vindt dit artikel in
- Categorieën
- Taal
- Engels
- Beschikbaarheid
- Leverbaar
- Boek, ebook of luisterboek?
- Boek
- Studieboek of algemeen
- Algemene boeken
Kies gewenste uitvoering
Bindwijze
: Hardcover
Prijsinformatie en bestellen
De prijs van dit product is 39 euro en 99 cent. Dit is een tweedehands product.Alleen tweedehands
Goed
omslag licht beschadigd onderzijde rug
omslag licht beschadigd onderzijde rug
1 - 2 weken
Verkoop door
livres bonheur
- Bestellen en betalen via bol
- Prijs inclusief verzendkosten, verstuurd door livres bonheur
- 30 dagen bedenktijd en gratis retourneren
Shop dit artikel
Rapporteer dit artikel
Je wilt melding doen van illegale inhoud over dit artikel:
- Ik wil melding doen als klant
- Ik wil melding doen als autoriteit of trusted flagger
- Ik wil melding doen als partner
- Ik wil melding doen als merkhouder
Geen klant, autoriteit, trusted flagger, merkhouder of partner? Gebruik dan onderstaande link om melding te doen.









