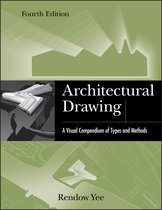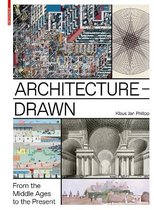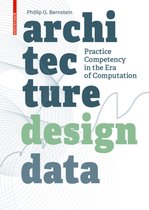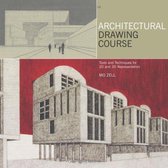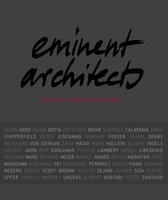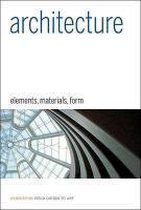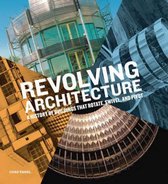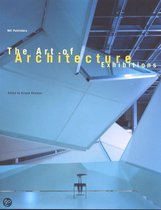Architectural Renderings Construction and Design Manual
Afbeeldingen
Artikel vergelijken
Auteur:
Fabio Schillaci
- Engels
- Paperback
- 9780470664100
- 23 april 2010
- 466 pagina's
Samenvatting
The rendering is the potent means of communicating an architectural design. This book provides a complete image of a building in its planned setting. It is an architectural drawing enlivened by watercolor washes, contemporary renderings are produced in a range of media and formats with the explicit purpose of visualizing and exciting.
The rendering is the most potent means of communicating an architectural design. It provides a complete image of a building in its planned setting. Unlike a physical or computer model, an elevation or plan, it speaks in a direct and accessible visual language that will enable any viewer to immediately picture the architect’s vision. The potency of the rendering is clearly understood by architects and clients alike. Major architectural practices now commission specialist studios to produce finished renderings of their buildings in order to effectively sell their designs to their clients, while clients also invest in renderings to convince the wider public of their vision for large-scale architectural projects. Whereas traditionally the rendering was an architectural drawing enlivened by watercolour washes, contemporary renderings are produced in a wide range of media and formats with the explicit purpose of visualising and exciting.
The rendering is the most potent means of communicating an architectural design. It provides a complete image of a building in its planned setting. Unlike a physical or computer model, an elevation or plan, it speaks in a direct and accessible visual language that will enable any viewer to immediately picture the architect’s vision. The potency of the rendering is clearly understood by architects and clients alike. Major architectural practices now commission specialist studios to produce finished renderings of their buildings in order to effectively sell their designs to their clients, while clients also invest in renderings to convince the wider public of their vision for large-scale architectural projects. Whereas traditionally the rendering was an architectural drawing enlivened by watercolour washes, contemporary renderings are produced in a wide range of media and formats with the explicit purpose of visualising and exciting.
A stunning visual survey of architectural rendering today that:
- Provides in-depth profiles of 14 of the top international rendering studios.
- Features images of landmark buildings, such as Foster’s British Museum, IM Pei’s Pyramid for the Louvre and OMA/Rem Koolhaas’ Central Library for Seattle.
- Includes architectural designs by high-profile practices: Asymptote, Jean Nouvel, UN Studio and Zaha Hadid Architects.
- Supplies key insights into the working methods of specialist rendering studios and their application of manual and digital technologies.
- Features informative essays by Fabrizio Avella, Professor of Drawing and Measuring and Digital Drafting at the University of Palermo, and Augusto Romano Burelli, Dean of the Department of Architecture at the University of Udine.
Featured studios:
Simon Jones & Associates, UK ● Lee Dunnette, USA ● Dennis Allain, USA ● Kirk Fromm, design + illustration, USA ● ArtandDesign-Studios.com, USA ● Andy Hickes Digital Architectural Illustration, USA ● LABTOP RENDERING, France Rendertaxi GbR, Germany ● studio amd, painting + motion, USA ● Federico Pitzalis, Italy ● Marco Giovanni De Angelis /Studio Vision Srl, Italy ● ArtefactoryLab, France ● Pure, Germany ● Stack! Studios Srl, Italy
Productspecificaties
Wij vonden geen specificaties voor jouw zoekopdracht '{SEARCH}'.
Inhoud
- Taal
- en
- Bindwijze
- Paperback
- Oorspronkelijke releasedatum
- 23 april 2010
- Aantal pagina's
- 466
- Illustraties
- Nee
Betrokkenen
- Hoofdauteur
- Fabio Schillaci
- Hoofduitgeverij
- Onbekend
Overige kenmerken
- Extra groot lettertype
- Nee
- Product breedte
- 229 mm
- Product hoogte
- 38 mm
- Product lengte
- 285 mm
- Studieboek
- Nee
- Verpakking breedte
- 233 mm
- Verpakking hoogte
- 289 mm
- Verpakking lengte
- 37 mm
- Verpakkingsgewicht
- 2203 g
EAN
- EAN
- 9780470664100
Je vindt dit artikel in
- Categorieën
- Taal
- Engels
- Beschikbaarheid
- Leverbaar
- Boek, ebook of luisterboek?
- Boek
- Studieboek of algemeen
- Algemene boeken
Kies gewenste uitvoering
Kies je bindwijze
(2)
Prijsinformatie en bestellen
De prijs van dit product is 55 euro en 32 cent.
2 - 3 weken
Verkoop door bol
- Prijs inclusief verzendkosten, verstuurd door bol
- Ophalen bij een bol afhaalpunt mogelijk
- 30 dagen bedenktijd en gratis retourneren
- Dag en nacht klantenservice
Shop dit artikel
Rapporteer dit artikel
Je wilt melding doen van illegale inhoud over dit artikel:
- Ik wil melding doen als klant
- Ik wil melding doen als autoriteit of trusted flagger
- Ik wil melding doen als partner
- Ik wil melding doen als merkhouder
Geen klant, autoriteit, trusted flagger, merkhouder of partner? Gebruik dan onderstaande link om melding te doen.

