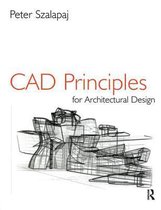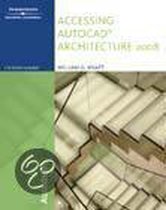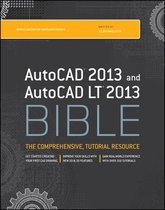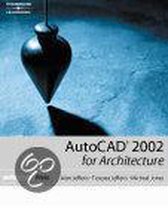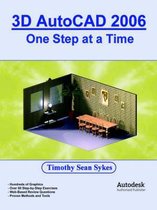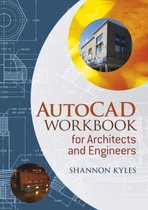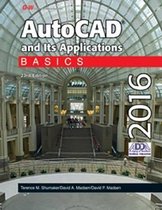CAD Fundamentals for Architecture
Afbeeldingen
Sla de afbeeldingen overArtikel vergelijken
Auteur:
Elys John
- Engels
- Paperback
- 9781780672823
- 01 november 2013
- 208 pagina's
Samenvatting
Computer-aided design (CAD) is the dominant design and drawing tool used in architecture, and all students need to acquire basic skills in using it. This book explains the key CAD skills required to create plans, 3D models and perspectives. Detailed text and hundreds of screengrabs and visuals are used to demonstrate the various techniques and processes.
2D skills are shown using AutoCAD, SketchUp and Vectorworks, while 3D modelling and presentation techniques also include 3ds Max, Maya, Form·Z and Photoshop. The reader will learn how to simplify the software interface and tools in order to focus on the most common and useful tasks. This is an invaluable guide for all students of architecture.
Productspecificaties
Wij vonden geen specificaties voor jouw zoekopdracht '{SEARCH}'.
Inhoud
- Taal
- en
- Bindwijze
- Paperback
- Oorspronkelijke releasedatum
- 01 november 2013
- Aantal pagina's
- 208
- Illustraties
- Met illustraties
Betrokkenen
- Hoofdauteur
- Elys John
- Hoofduitgeverij
- Laurence King Publishing
Overige kenmerken
- Editie
- 1
- Extra groot lettertype
- Nee
- Product breedte
- 218 mm
- Product hoogte
- 19 mm
- Product lengte
- 280 mm
- Studieboek
- Nee
- Verpakking breedte
- 218 mm
- Verpakking hoogte
- 17 mm
- Verpakking lengte
- 281 mm
- Verpakkingsgewicht
- 807 g
EAN
- EAN
- 9781780672823
Je vindt dit artikel in
- Categorieën
- Beschikbaarheid
- Leverbaar
- Taal
- Engels
- Boek, ebook of luisterboek?
- Boek
- Studieboek of algemeen
- Algemene boeken
Kies gewenste uitvoering
Bindwijze
: Paperback
Prijsinformatie en bestellen
De prijs van dit product is 19 euro en 99 cent.
Op voorraad
Voor 23:59 uur besteld, dinsdag in huis
Verkoop door
MB Boeken
- Bestellen en betalen via bol
- Prijs inclusief verzendkosten, verstuurd door MB Boeken
- 30 dagen bedenktijd en gratis retourneren
- Wettelijke garantie via MB Boeken
- Doordeweeks ook ’s avonds in huis
Shop dit artikel
Rapporteer dit artikel
Je wilt melding doen van illegale inhoud over dit artikel:
- Ik wil melding doen als klant
- Ik wil melding doen als autoriteit of trusted flagger
- Ik wil melding doen als partner
- Ik wil melding doen als merkhouder
Geen klant, autoriteit, trusted flagger, merkhouder of partner? Gebruik dan onderstaande link om melding te doen.






